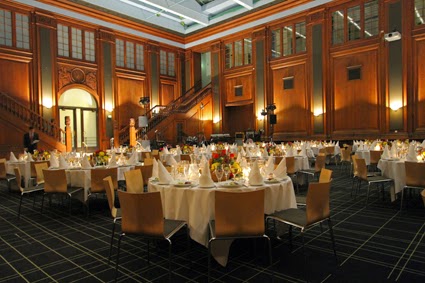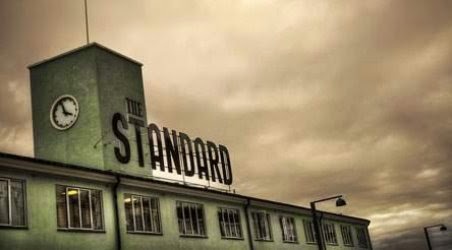 |
| Türck, Sven (1897-1954) fotograf Source: Det Kongelige Biblioteks billedsamling1 |
Axelborg is a
notable building in the Axeltorv square in downtown Copenhagen. This is the
first structure that stands out for the tourists when they leave the Central
Railway station and is counted among the oldest office buildings in Copenhagen.
Facts
Built: 1918-1921
Address: Axeltorv 1
Background
 |
| Axelborg in 1925 with the old tram lines. Adolf Feller (1879-1931) postkartensamlung. Source: ETH-Bibliothek Zürich, Bildarchiv |
The
building was designed by the architects Arthur Wittmaack and Vilhelm
Hvalsøe. The Den Danske Andelsbank and the Arbejdernes
Andels-Boligforening ordered the construction of the building, and as both had
an agricultural background, the building is considered to be the centre of
agriculture in Denmark. At the time of construction, the Axelborg was
considered to be among the largest buildings in Copenhagen, second only to the
Christiansborg Palace. It was used between 1928 and 1943 by the Danish
Broadcasting Corporation and today, it houses the Danish Agricultural Council.
History
The Axelborg
Room located at the center of the structure used to house the bank’s main
offices. At the time, a paternoster lift was constructed which can still be
experienced and gives a rare glimpse into what everyday life might have been like
in the past. After the Den Danske Andelsbank went bankrupt in 1925,
the Arbejdernes Andels-Boligforening followed suit by running into
problems and had to vacate Axelborg. The building then housed a group of
agricultural companies and the farmers became the official occupants. Their
hold over the place did not last long and like their former occupants, the
farmers were replaced by the Danish Broadcasting Corporation in 1928. Later on,
in 2000, Bojesen occupied three floors of the old building, including the Axelborg
room and former bank vaults.
Other interesting facts
With a stunning and intricate interior design and its remarkable acoustics due to the high ceiling and wood-covered walls, the main hall is usually employed for meetings and conferences. One of the standout structures is the tower that provides an extraordinary view from inside the hall (see the last picture). |
| Interior today. Source: http://www.aaretskage.dk |



